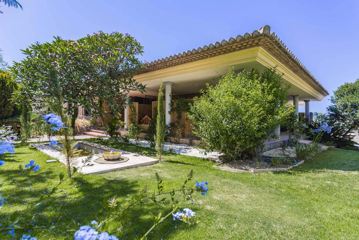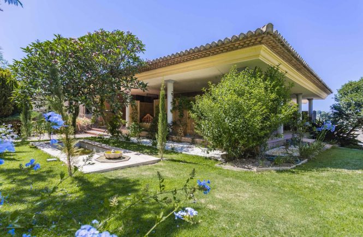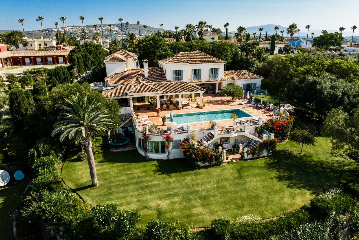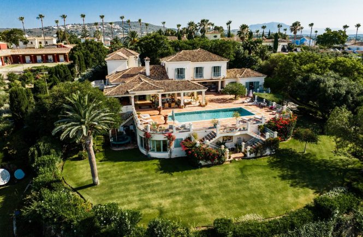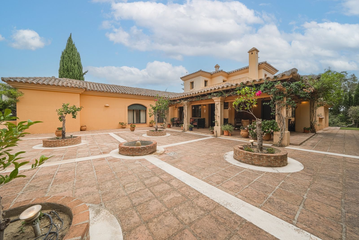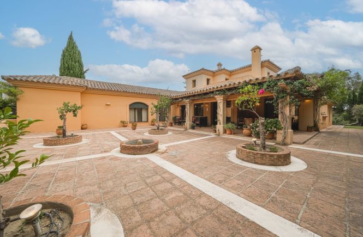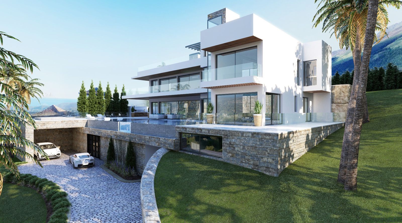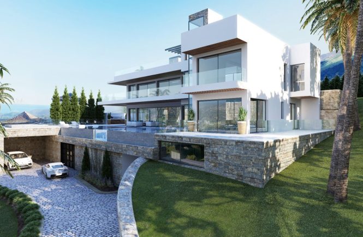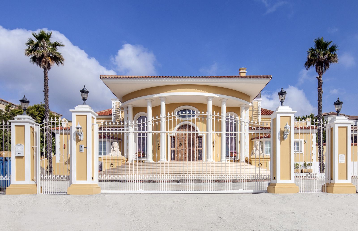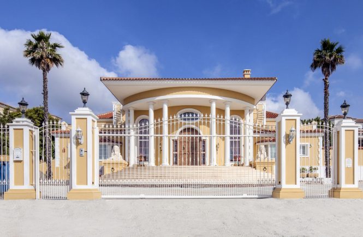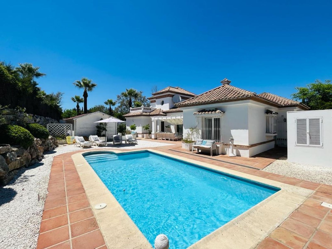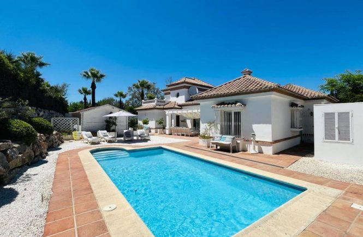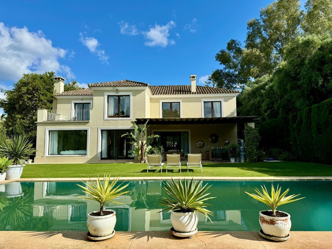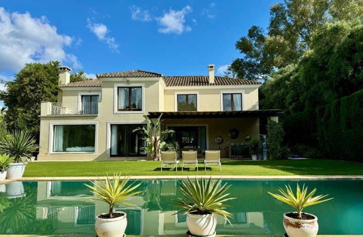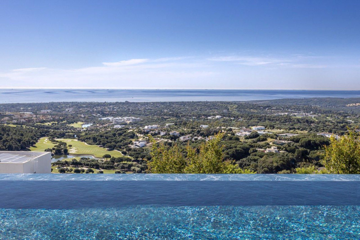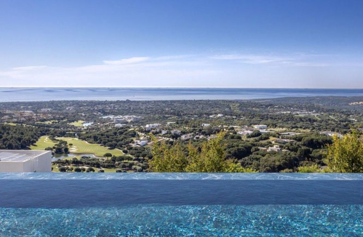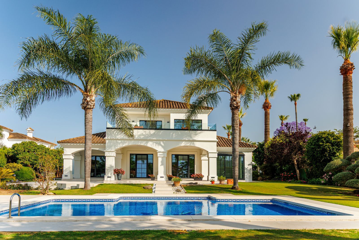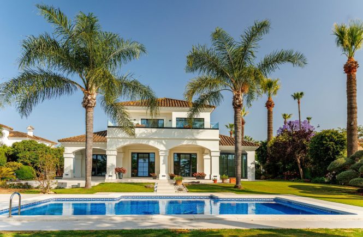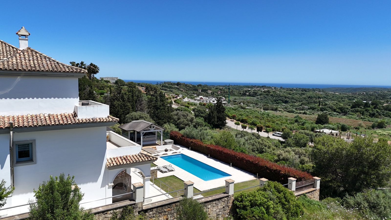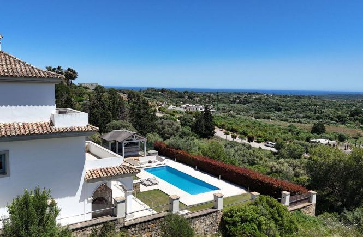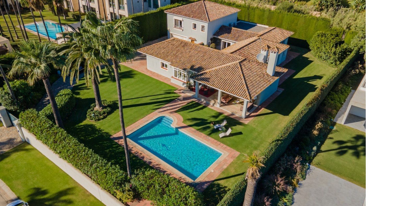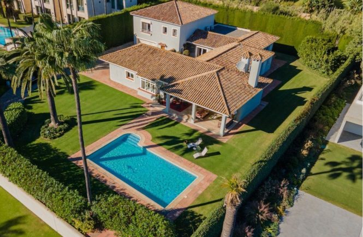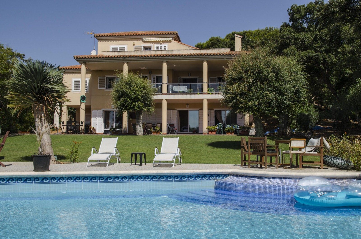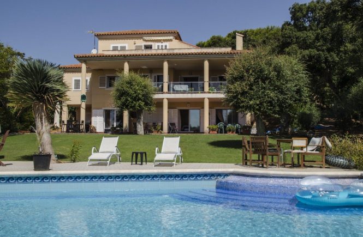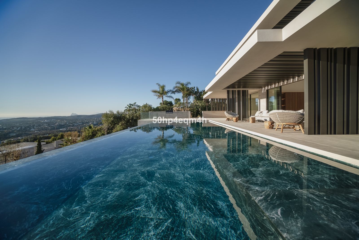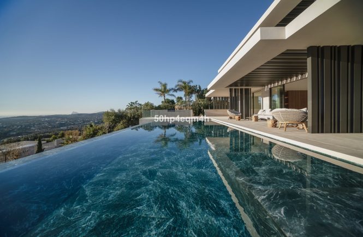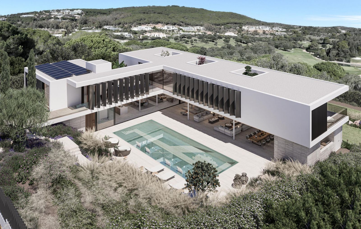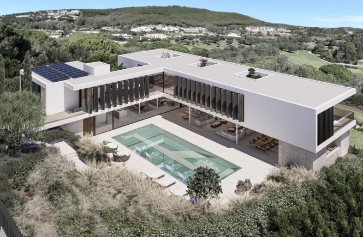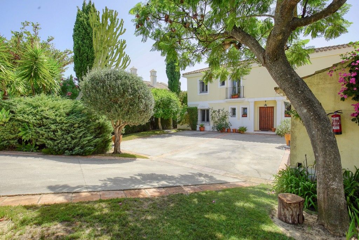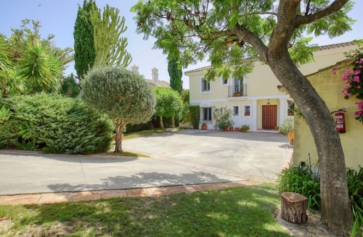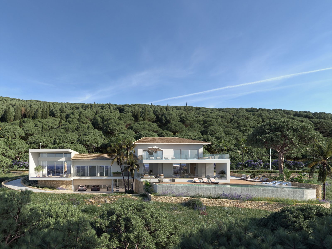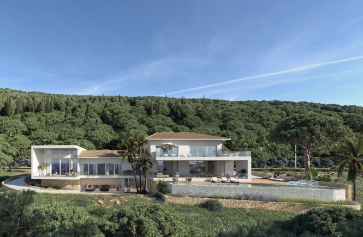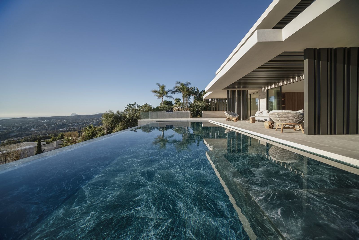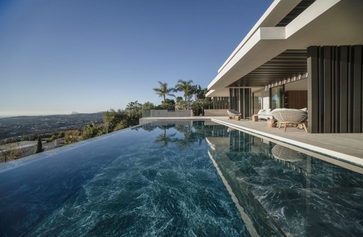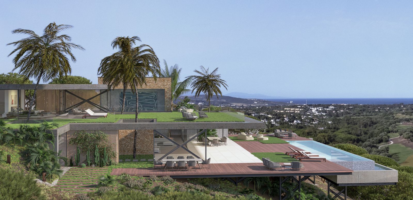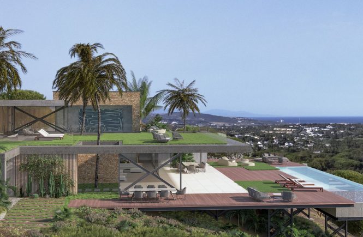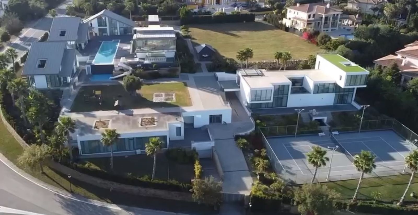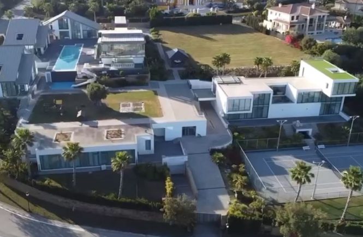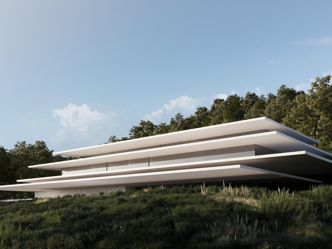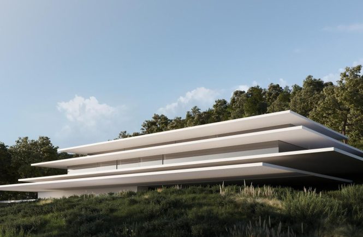This Magnificent Home in Sotogrande
This stunning home in Sotogrande has been completely renovated with modern architectural and design trends in mind. Spacious and filled with natural light, it perfectly blends comfort, aesthetics, and cutting-edge technology, creating an ideal space for living and relaxation.
Space & Amenities
The house features three bedrooms:
• The master bedroom, located on the second floor, boasts a private en-suite bathroom with both a walk-in shower and a bathtub, offering a serene spa-like atmosphere. It also opens onto a panoramic balcony with glass panels, providing breathtaking views of the lush gardens. This space is perfect for enjoying morning coffee or evening relaxation. A separate walk-in wardrobe with a thoughtfully designed layout offers generous storage and a touch of luxury.
• The second and third bedrooms are located on the ground floor, sharing a bathroom with a walk-in shower, along with a guest toilet for added convenience.
Open-Plan Living Area
The ground floor features an open-plan layout, seamlessly integrating the living room, kitchen, and dining area. Floor-to-ceiling Reynaers panoramic windows flood the space with natural light while offering stunning views of the surrounding landscape.
The modern kitchen is designed with the latest trends in mind and is equipped with a built-in two-door refrigerator, a wine cooler, and a cooktop with an integrated extractor, making it both aesthetically pleasing and highly functional.
All bathrooms are fitted with Hansgrohe sanitary ware and electric underfloor heating, providing additional comfort all year round.
A central air conditioning system ensures both hot and cold air circulation, maintaining an optimal indoor climate throughout the home. Additionally, a gas heating system is available, which can be used to heat the house or the swimming pool.
High-Quality Materials & Features
• The kitchen is equipped with Neff appliances, known for their superior quality and advanced technology.
• A marble-clad fireplace adds warmth and elegance to the living area.
• Reynaers windows provide excellent thermal and sound insulation.
• Custom-made fitted furniture enhances both the style and functionality of the interiors.
Design & Style
Externally, the home retains its traditional Andalusian “Cortijo” charm, seamlessly blending it with modern elements. The interior design is minimalist yet elegant, emphasizing open space and functionality.
About Sotogrande
Sotogrande is one of Spain’s most prestigious and exclusive areas, located along the Costa del Sol. It is renowned for its elite golf courses, picturesque beaches, world-class yacht clubs, and excellent infrastructure. The area offers a perfect balance of tranquility, luxury, and security, making it an ideal destination for both permanent living and vacationing.
This home is more than just a place to live—it is a unique sanctuary where comfort, style, and exceptional quality come together in one of Andalusia’s most desirable locations. The villa is currently undergoing reconstruction and renovation. The completion of construction work is expected in spring-summer 2025.Detached Villa, Sotogrande, Costa del Sol.
3 Bedrooms, 3 Bathrooms, Built 372 m², Terrace 100 m², Garden/Plot 1335 m².
Setting : Beachside, Close To Golf, Close To Port, Close To Shops, Close To Sea, Close To Town, Close To Schools, Close To Marina, Urbanisation.Orientation : East, South, South West.
Condition : Recently Refurbished.Pool : Private.
Climate Control : Air Conditioning, Hot A/C, Cold A/C, Fireplace, U/F Heating, U/F/H Bathrooms.
Views : Mountain, Golf, Country, Panoramic, Pool, Courtyard.
Features : Covered Terrace, Near Transport, Private Terrace, Utility Room, Marble Flooring, Double Glazing, 24 Hour Reception, Fiber Optic.
Furniture : Fully Furnished.Kitchen : Fully Fitted.Garden : Private, Landscaped.
Security : Gated Complex, Electric Blinds, 24 Hour Security.
Parking : Garage, Covered, Open, Private.
Utilities : Electricity, Drinkable Water, Telephone, Gas.
Reference: R5070559
Country: Spain
Province: Cádiz
Area: Costa del Sol
Location: Sotogrande
Property Type: Detached Villa
Status: Available
Bedrooms: 3
Bathrooms: 3
Price: EUR 2,580,000
Built: 372 Metres
Terrace: 100 Metres
Garden Plot: 1335 Metres
Features
Setting: Beachside, Close To Golf, Close To Port, Close To Shops, Close To Sea, Close To Town, Close To Schools, Close To Marina, Urbanisation
Orientation: East, South, South West
Condition: Recently Refurbished
Pool: Private
Climate Control: Air Conditioning, Hot A/C, Cold A/C, Fireplace, U/F Heating, U/F/H Bathrooms
Views: Mountain, Golf, Country, Panoramic, Pool, Courtyard
Features: Covered Terrace, Near Transport, Private Terrace, Utility Room, Marble Flooring, Double Glazing, 24 Hour Reception, Fiber Optic
Furniture: Fully Furnished
Kitchen: Fully Fitted
Trädgård: Private, Landscaped
Security: Gated Complex, Electric Blinds, 24 Hour Security
Parking: Garage, Covered, Open, Private
Utilities: Electricity, Drinkable Water, Telephone, Gas
Category: Golf, Investment, Luxury, Resale

